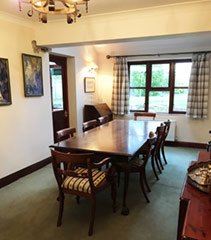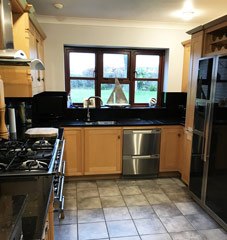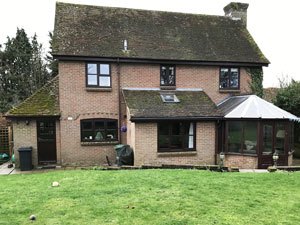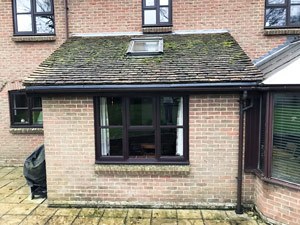Diary of a New Fitted Kitchen installation
Follow us as we take a journey following our own new kitchen installation from start to finish, giving you a bird’s eye view of the kitchen design and fitting process.
The kitchen and the dining room are currently separate rooms and both look out onto the garden. We will be replacing the windows with French doors and knocking down the wall between the 2 rooms. The idea is to create one family room with an integrated kitchen. There will be a seating area, a dining area and the kitchen will be designed to bring both rooms together.
The conservatory on the right is being removed and we are thinking of adding an open Veranda in its place. We are replacing all the windows on the back of the house and the sides to match the new French Doors and building a new patio.
It is at this point we talk to the builder to get some idea of cost and timescale for the building work.
Fitted Kitchen Ideas
We also need to discuss our fitted kitchen ideas with a Kitchen Designer regarding how we can achieve our dream kitchen, taking on board any ideas presented.
We will run through everything we choose from kitchen sink and taps to worktops, from kitchen door styles to colours and from flooring to appliances. The choice is huge and it’s not going to be easy!




