Meeting our Kitchen Designer
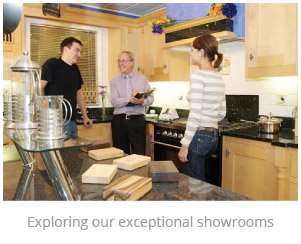
Most clients feel that the best place to start is by visiting our superb showroom in Andover. It is the perfect place for you to tell us about all your ideas and expectations. We can then begin to interpret and translate these into three dimensional options. For example, you may aspire to a fresh, light and spacious kitchen but you don't want it to look too contemporary! We will guide you through our vast range of doors, highlighting those that would fit your criteria when combined with the correct lighting, worktops, appliances and accessories.
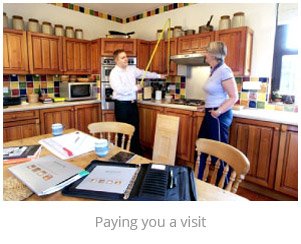
The next stage is for us to pay you a visit. In the comfort of your own home you can continue to brief us on your ultimate ‘wish list’. We will also note the period and style of your property. This will help us ensure that everything we design is in tune with the harmony of your home. Whilst we are there, we will also carry out our Designers On-Site Checklist. This involves noting all the room dimensions, current services, i.e. gas, water and electrics and if relevant, discussing the pros and cons for removing or adding interior walls etc.Please remember that we are paying you a visit and that our complete design service is totally free and without obligation.
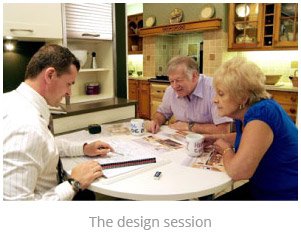
The ‘doorway’ to every successful design is opened by the marriage of three ‘key’ elements. In simple terms they are: Looks, Practicalities and Cost. Can you imagine a design that looks fantastic, yet is totally impractical with no storage or worktop space, or is significantly over budget. Ultimately, whether you are deliberating on your choice of oven or considering the design as a whole, Silverbrow will help you to maintain the balance in the marriage between all three key elements.
Are you fascinated by design? Do you want to be considered first and foremost on every detail? Would you like to see your design evolve before your very eyes? Then why not book a pencil ‘design session’ with your kitchen designer and their drawing board! If not, feel free to leave the designing to us. Either way, we’ll enjoy the challenge.
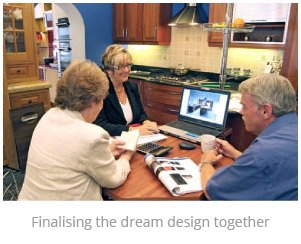
Only when we are satisfied that the design expresses your personality, is dynamic in its functionality, capitalises on its visible features and the cost is around or below your ‘threshold of pain’, will we invite you in to the showroom to peruse it. We will then guide you through a two dimensional fully itemised & cabinet coded plan, full colour 3D Planit visuals from various perspectives and review a breakdown of the costs. Almost every project we illustrate for a client has both design and cost options. These options will give you the final say in how you want your project to be. Hence, as designers we are not too proud to welcome your feedback, in order to realise your dream design.
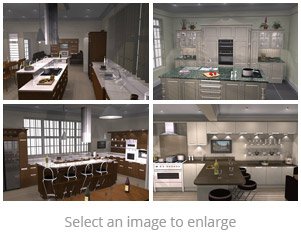
Please click on any one of the design examples opposite to enlarge. They are all ‘Planit’ 3D images of kitchen designs that were not only designed but also installed.
Our dedication to detail in the perspectives not only helps you, it also helps our surveyor, our installation team and even a builder visualise how it's going to be. Making the dream look like reality can only aid the technical process that continues after the conclusion of the design process. However, you may take much more delight from simply showing your stunning new design to all your family and friends, before you even have it!
Our kitchen designers are showroom based and therefore available to answer any design queries along the way. They are all extremely competent, highly experienced and beaming with enthusiasm for every new design they encounter. It's through their designers' empathic approach that Silverbrow manages to create Individual Designs for Life's Individuals, such as you!





