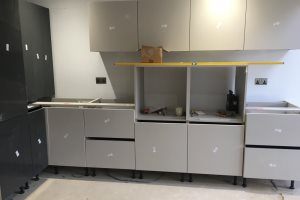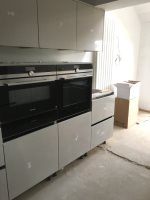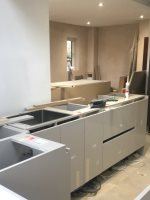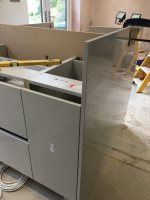Diary of a Fitted Kitchen installation: Part 8
Follow us as we take a journey following our own new kitchen installation from start to finish, giving you a bird’s eye view of the kitchen design and fitting process.
Fitting of the Kitchen Units & Appliances
This really is the exciting part for me. You have lived with a mess and disruption for a while, so to see the modern kitchen cabinets delivered, start to be unpacked and put in to position is very exciting. Our kitchen fitter did an amazing job and we are very lucky to have such skilled dedicated people willing to go above and beyond if necessary to achieve your perfect fitted kitchen. I did however have to keep lots of tea and coffee coming but that was a small price to pay!
The kitchen units are all assembled when they arrive so they were stored in the garage until they were required. It actually doesn’t take too many days to put the fitted kitchen furniture together but then the kitchen appliances need to go in, sink, tap, hob etc and they all need to fit properly, work properly and it all needs to be perfect.
Modern Kitchen Cabinets
Probably the best thing about the kitchen going in was coming home after work, to go into the kitchen and see what had been done next, the massive open space was being filled with my lovely modern kitchen cabinets. Most of the units were as I expected but it’s really hard to properly visualise what each and every bit will look like, even though you have agreed the plan. I was really happy with the way the ovens looked side by side and the dishwasher was perfect at the end of the corner run. Originally I wanted the area behind the hob to run towards the living area at the same level, mainly so that I could see anyone that was sitting on the sofa area, while I cooked. However, I was convinced that it would be better to have an upstand area behind the hob that would catch any potential cooking spray or spills. When these kitchen units were installed I must admit I did wonder if the raised part was a little too high and I should not have changed my mind but actually on the other side where the sofa is it’s a perfect height to watch the TV from in the unit we created. I’ll let you know how the cooking goes and how the raised unit works once there’s a kitchen worktop on it.
I was also really looking forward to seeing how the peninsular unit near the patio doors would look. I really wanted some stools there so again people could sit and chat while someone else prepared drinks or food etc as it was important to me that the new fitted kitchen in our Hampshire home was a really social area and not just somewhere I stood on my own making food. Once it was in it really did look amazing I cant wait for the worktop to go on to really finish it off, I’m off to search for some stools now, we always get our showroom stools from a company online called Atlantic shopping so I’ll let you know if I do choose them from there in the end.
It would be at this point the kitchen fitter would set you up with some makeshift worktops if you are having granite etc so that you can start using the kitchen. As we have a utility room we opted not to bother, so there was then just under a week until the kitchen worktops were fitted.




