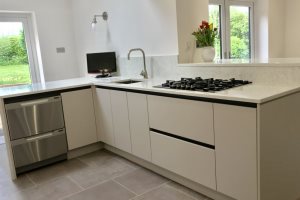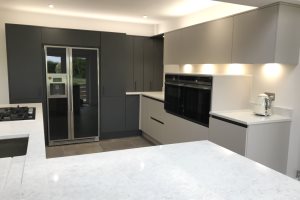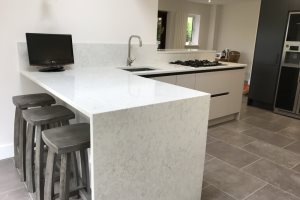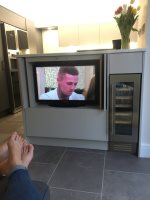Diary of a Fitted Kitchen installation: Part 10
Follow us as we take a journey following our own new kitchen installation from start to finish, giving you a bird’s eye view of the kitchen design and fitting process.
The Finished Product
And finally…… our new fitted kitchen is done. We have cleared up, cleaned up, the kitchen fitters have all gone home and its time to put all my stuff back in the cupboards. We must decide where everything will go, if I have enough stuff to fill all my new cupboards and more importantly where the dog’s bed will go!!
You probably won’t believe me when I say how exciting it was to choose where everything was going to go, which cupboard my plates would be best in and that my knives and forks finally had their own lovely Blum Cutlery and Utensil dividers. Everyone uses their kitchen completely differently but having used my last one for 16 years, I had clear ideas of where everything was to go. I had lost my dining room which had a large dresser unit that housed all my posh china and glasses but that had been replaced by a lovely large dresser unit to the right of the fridge and that is their new home. It’s brilliant and so big. I thought I would never fill it but I did! I have really enjoyed having large drawers which were not really the in thing 16 years ago but they are great for pots and pans. I also love my tall larder units either side of the fridge, they provide storage for all my cupboard food stuffs and are easy to access and easy to clean.
The positioning of the ovens is perfect for me and the worktop above them. Although you couldn’t use it to stand anything on the top there, it’s great for taking things out of the oven and placing it there and it looks really great too. I went for a Siemens single oven with pulse steam and a Siemens Combi Microwave, both with active pyro clean and also a warming drawer. I’m really enjoying these appliances and its wonderful how a new appliance improves your cooking!
I did manage to get some stools from Atlantic Shopping and I really love the look of the stools with the peninsula. It’s a lovely area – I use the other side to stand and do prep and I’ve put a small TV there for the times there’s no one home and I’m cooking all alone. Now I’ve been using the kitchen for a bit I’ve noticed it’s the peninsula I use most for prep and also the areas either side of the hob. Having the hob the sink and the dishwasher all close together has worked really well too.
The hob we went for is a Siemens Integrated Gas Hob in Black. It’s a 5 burner hob with a glass ceramic surface which is very easy to clean. The pan supports are cast iron, dishwasher proof and really easy to remove. I have found it really easy cooking on this hob and am really enjoying it.
The area the other side of the hob really ties the sitting area in with the kitchen area. Our TV unit is very clever with doors to close off the TV when you are not using it. We also have a wine unit to the right of the TV unit which we love. It is in the perfect place to watch a bit of TV and grab an ice cold glass of wine.




