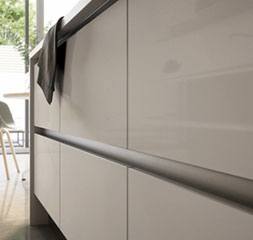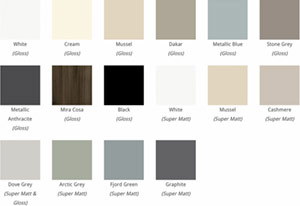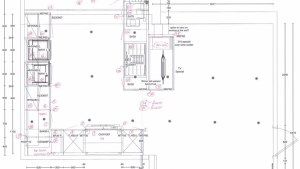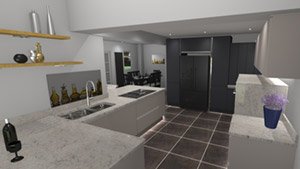Diary of a Fitted Kitchen installation: Part 2
Follow us as we take a journey following our own new kitchen installation from start to finish, giving you a bird’s eye view of the kitchen design and fitting process.
The Kitchen Design process: Modern Fitted Kitchen
Having decided where the kitchen will go in our Hampshire home and checking with builders, the local planning officer and an architect, the exciting part can start.
We sat down in Hampshire showroom with our very talented kitchen designer, Mariah, to discuss all our ideas and expectations. There is a vast range of kitchen doors and although our property is very traditional we really wanted something modern and light inside. Choosing the perfect fitted kitchen cabinet range is so hard but the kitchen designers are so good at translating and interpreting ideas that are flashing around your head it starts to get easier to choose.
I have always liked the no handle gloss look so Mariah directed us toward the Genoa door. The smooth clean lines are inspired by Nordic designs, the face of this collection is simple, sleek and compact. Work surfaces are maximised, space is opened up and integrated storage mean that our kitchen can be clutter free, perfect!
There were so many colours to choose from and there is a choice between Matt and Gloss, I was able to take some sample colours home and look at them in the light of my own home which really helped the process. It was a lot of fun and I did come to the conclusion that a glossy kitchen was not practical for me. In the end we went for the Genoa in Cashmere Super Matt and in contrast our larder units in Graphite Super Matt. It was really just a case of what we liked and what we thought would suit the room we were about to create. You do have to live with your Modern Fitted Kitchen for a long time so it is worth taking samples home and checking you are super happy with them.
We knew that we would want a fitted kitchen design incorporating a dishwasher, 2 ovens, and an American Fridge Freezer, but we could choose those sorts of detail once the design was agreed, so Mariah produced a plan that we could look and tinker with before she produced the visuals.
Modern kitchen designs hampshire
The visuals that followed were truly amazing; it really helps you to visually see how the whole fitted kitchen will look and if the look you imagined has worked. We thought we wanted an island in the middle of the 2 rooms but there just wasn’t the room to be able to walk round it, so we changed the whole layout around and put the kitchen mainly in the old dining room with a peninsular breakfast bar area adjacent to the French doors leading into the garden. Mariah designed a way to link the 2 rooms together by continuing the furniture into the living/dining area. Our modern fitted kitchen design even had a TV cupboard designed for the seating area which was a great idea.
The kitchen and the dining room are currently separate rooms and both look out onto the garden. We will be replacing the windows with French doors and knocking down the wall between the 2 rooms to create one family room with an integrated kitchen. There will be a seating area, a dining area and the kitchen will be designed to bring both rooms together.




